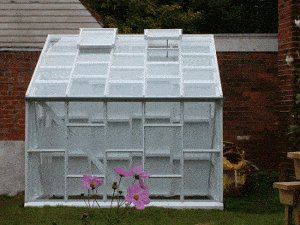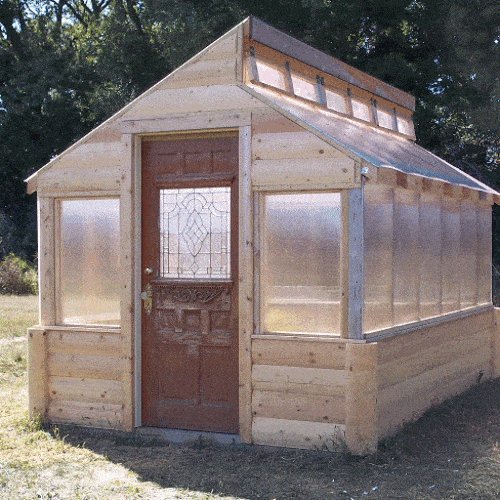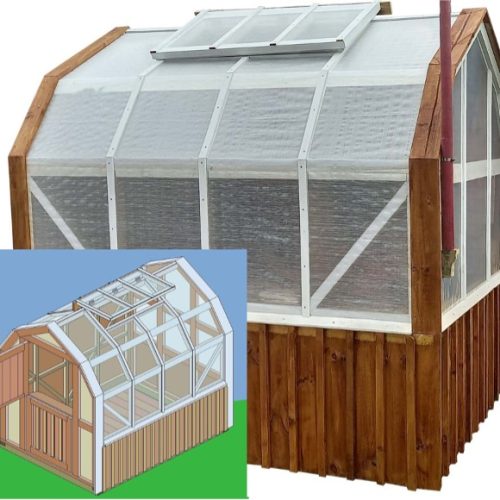Glasshouse
$5.00
This is a $5 (USD) downloadable PDF file.
How to build a lean-to glasshouse (38 pages).
Metric & imperial measurements. This is a stand-alone lean-to wooden-framed glass-walled greenhouse, and it is relocatable – a real beaut.
Relocatable in so much as it is in sections that can be easily assembled , easily dismantled, moved and reassembled again (as many times as you like).
Each wall is a section, as is the roof.
Each wall has a beam as its bottom plate to keep the wall rigid and help eliminate sag. The walls are designed to sit directly on even ground.
There are no footings – the unit just sits on the ground.
The size
The footprint (ground area) is slightly bigger than 2400 mm x 1800 mm (8ft x 6ft).
It is around 2400 mm (8ft) high along the high side and rakes down to 1500 mm (5ft) high along the low side.
You can get around inside it quite comfortably.
The wood I used for this frame was a treated softwood.
For the studs, top plates, rafters, and noggings I used dressed (surfaced, planed, seasoned) 50mm x 75mm (2×3). That is the ‘called’ (nominal) size. The actual size is less.




ART –
Where is the list of materials needed and instructions? I am here because I clicked on “free plans” but there’s another link to download pdf plans for $5. Where do you have the free plans?
Can youmprovide guidance, please?