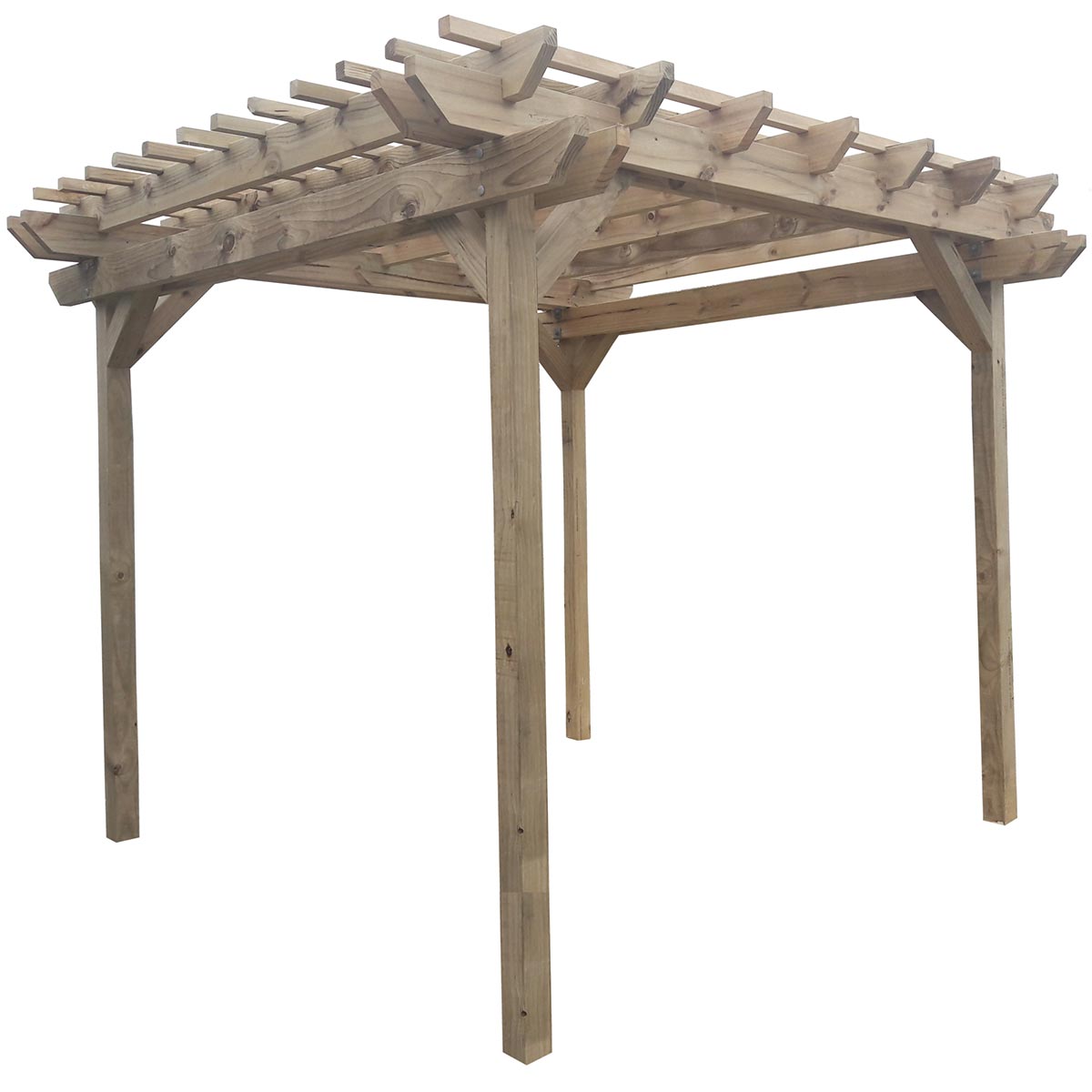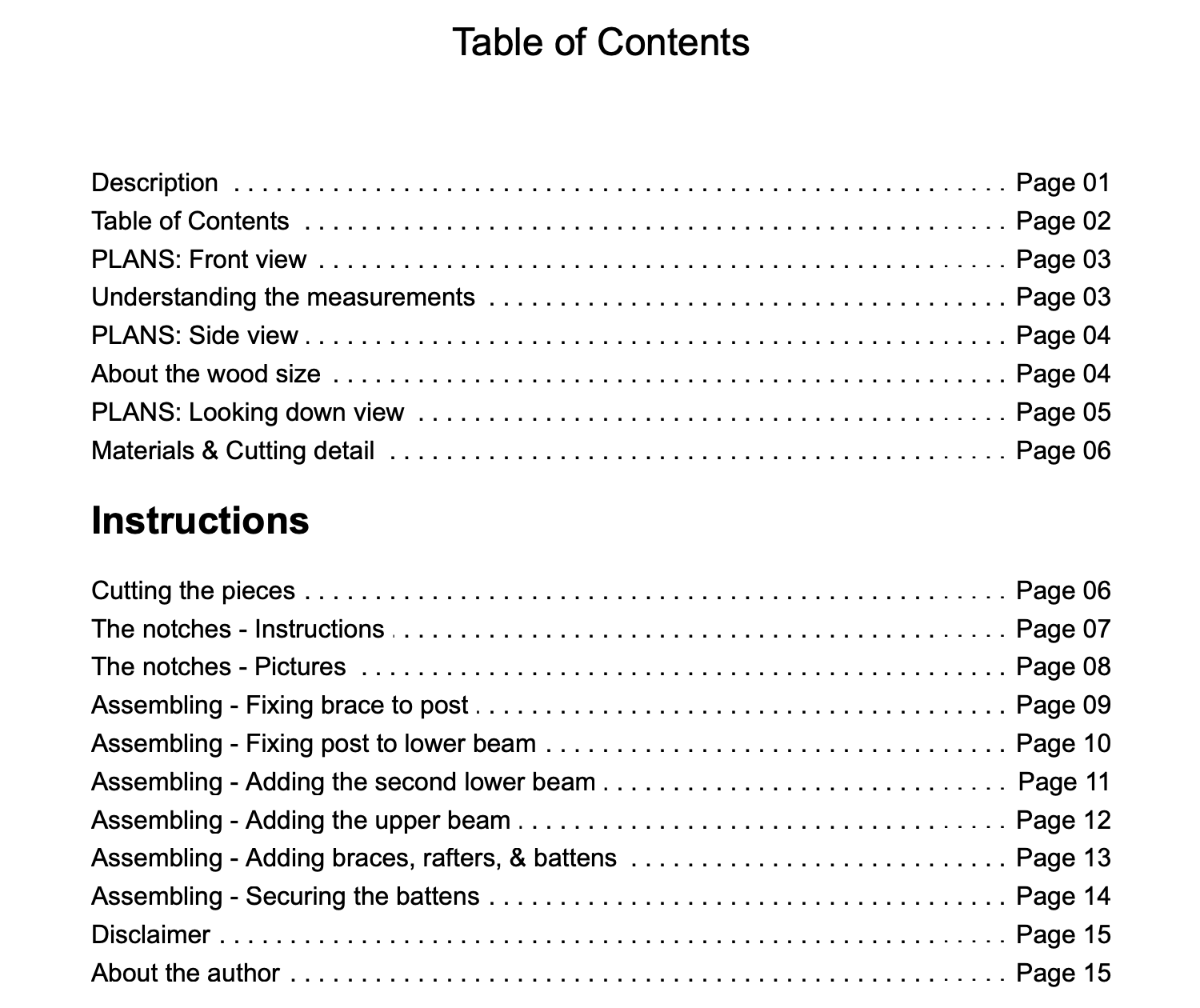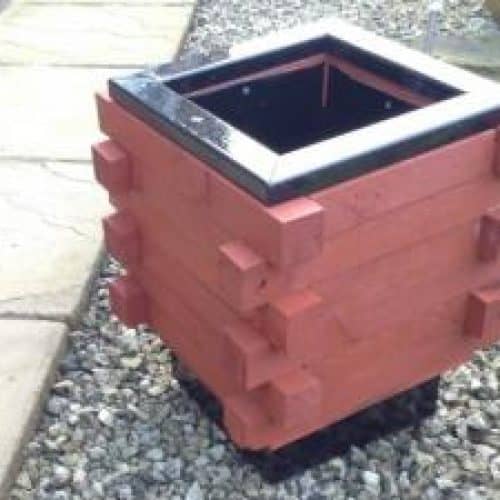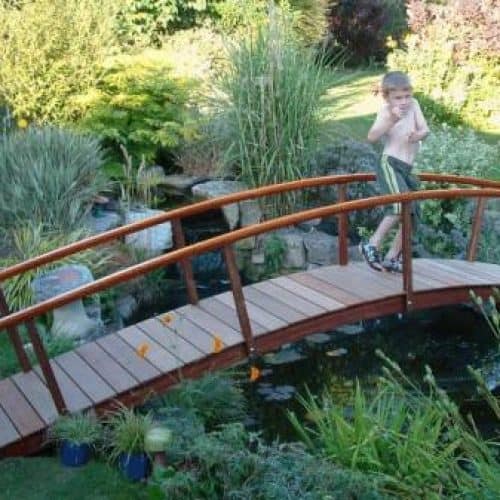Build plans for a 10ft x 10ft (3m x 3m) Sturdy Pergola
$3.00
The plans are for a very solid structure made out of 2×6 (50x150mm) rafters and beams, 4×4 (100x100mm) posts, and 2×2 (50x50mm) battens.
The downloadable PDF file contains 15 pages of plan drawings, pictures, materials and cutting detail, and step-by-step build instructions.
There are details on how to notch the beams and rafters.
The notches in the rafters fit into the notches in the beams so they pretty much self-align.
It can be a free-standing structure, in the sense that it can be placed on a flat surface without the need for footings.
That is because the braces and the bolt placement hold the whole structure rigid.
Materials you will need:
WOOD. treated pine or other suitable exterior wood.
- 4×4 (100mm x100mm) 4 @ 8ft (2400mm)
- 2×6 (150mm x50mm) 15 @ 10ft (3000mm)
- 2×2 (50mm x50mm) 12 @ 10ft (3000mm)
BOLTS AND NAILS
- 2-1/4 lb (1 kg) of 3-1//2″ (90mm) Flat head galvanised nails.
- 24 only 1/2″ (12mm) galvanised bolts 9″ (220mm) long with nuts and washers.
Specification: Build plans for a 10ft x 10ft (3m x 3m) Sturdy Pergola
|







There are no reviews yet.