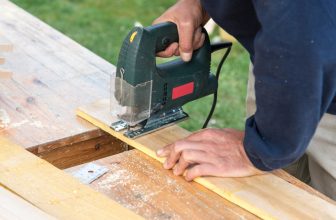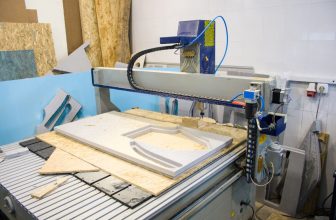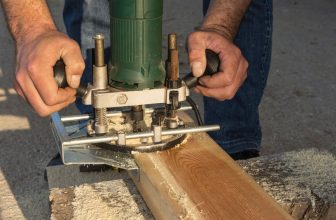Instructions
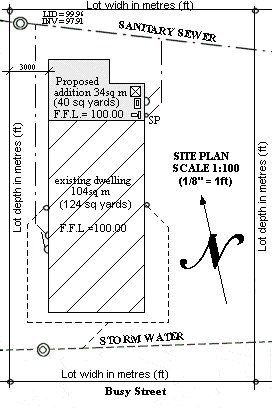 SO… You’re ready to start that addition, you have received the plans from your architect or draughtsman but you can’t make head nor tail of them.
SO… You’re ready to start that addition, you have received the plans from your architect or draughtsman but you can’t make head nor tail of them.
Maybe this section can help to enlighten you just a little bit.
On the next page is a list of the plan drawings with explanations.
Working Plans are a set of plans from which the builders and other trades refer to and work off throughout the construction of the project.
The working plans are also the plans that are submitted to the local building authority (along with any other documentation that might be required) when applying for a building permit.
A few sets of plans are usually required, two or three for the building authority when applying for permit and a varying number of sets to send out to tradesmen and building supply stores when seeking quotations.
No work can commence until such time as the relevant authority has given approval.
An approved (stamped) copy of the plans must be kept on the job at all times throughout construction. The building inspector will sign the approved plans every time he does an inspection. All required inspections will be listed in the documentation accompanied with the approved plans.
Buildeazy has drawn up a simple set of working plans to explain the bits and pieces.
The plans are for an addition to a fictitious house.
Plan and permit requirements vary from place to place.
If contemplating drawing up your own plans or doing any building work inquire at your local building department to find out what specific needs are bound by local building code or by local authority in order to obtain a building permit.
The example plans in this article are for a 34sq metres (366 sq ft) addition to a fictitious house.
Construction is concrete slab floor, brick veneer, lumber frame and lightweight tile roof on lumber trusses.
Instructions continued
Working Plans
usually comprise of the following:
Site plan:
The site plan (plot plan) shows the placement of the existing building and the proposed addition.
The site plan also shows the site boundaries, location of services (storm water, sewer etc.) and relative levels of floor, finished ground and services. Contour grids showing the rise and fall of the land are needed for sloping sections.
Example and explanation of a site plan – Page 3
Foundation or Footing plan:
The foundation or footing plan shows the outlay and measurements of the foundation / footings and any required steel reinforcing.
Example and explanation of a foundation plan – Page 4
Elevation plan:
The elevation plan is more like a drawing of the outside of the addition rather than a plan although is still drawn to scale. The elevation plan gives a good perspective of the addition to the untrained eye.
Example and explanation of an elevation plan – Page 5
Floor plan:
The floor plan (footprint) shows the layout of the walls, also where the doors and windows are along with the sizes of the doors and windows, units such as vanities, baths etc and the designated uses of the rooms. The floor plan is to scale and walls etc are dimensioned.
Example and explanation of a floor plan – Page 6
Roof plan:
The roof plan shows a flat plan view (looking down view) of the layout of the roof, and where the trusses / rafters etc are situated.
Example and explanation of a roof plan – Page 7
Bracing plan:
The bracing plan shows where the wall braces go and what type of bracing is required.
Example and explanation of a bracing plan – Page 8
Cross section plan and detail example:
The cross section plan is a plan taken from a cross section of the floor plan. The cross section line is marked by flags. The cross section shows construction, lumber sizes and room heights.
A detail plan is a blow up (magnified) part of the plan to give clearer detail.
Example and explanation of a cross section plan and detail – Page 9
Specifications:
Specifications give a description of all the materials used, sizes, spacings etc and in some cases right down to what type of paint to use and how many coats.
Sometimes the specifications are on a separate document but sometimes (mainly smaller jobs) the specifications are incorporated in the plan drawings.
Site Plan
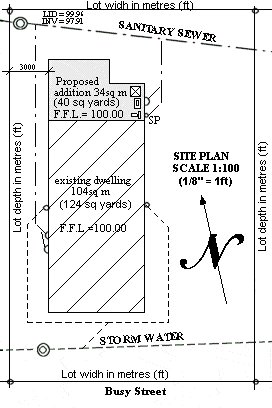
Site plan:
This site plan shows the placement and size of the proposed addition along with the storm water and sewer services. This plan also shows where the new sewer services will connect into the existing line and the finished floor level (F.F.L.) in relation to the sewer manhole lid and sewer invert.
The plan is drawn to scale and includes boundary measurements plus the distance from the proposed addition to the boundary.
Foundation plan
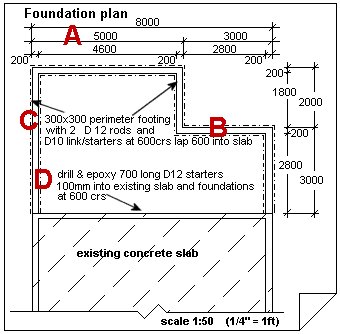
Foundation plan:
A: in the drawing above
These measurements mark the footings.
In this case the top line shows the overall measurement of the building width, the middle line shows the overall measurement of the building recesses and the bottom line shows where the concrete blocks go.
B: in the drawing above
These lines show where the block work and footings go. The continuous straight lines mark where the 200mm (8″) concrete blocks go, and the continuous dotted lines mark where the 300mm (12″) wide footings go, 50mm (2″) each side of the concrete block line.
C: in the drawing above
“300×300 (12″x 12″) perimeter footing with 2 D12 rods (2 #4 rebar) and D10 (#3 rebar) link/starters at 600crs (24″ O.C.) lap 600 (24″) into slab”
This means the footing will be continuous and 300mm (12″) wide and 300mm (12″) deep. The dotted lines on the plan marks the outline of the footing. Two D12 rods (#4 rebar) run the length of the footing and are tied with tie wire to D10 (#3 rebar) link/starters spaced every 600mm (24″) apart. The D10 (#3 rebar) link/starters must lap into the concrete slab at least 600mm (24″). For a better understanding have a look at the cross-section plan
Note: D12 rod means deformed steel 12mm thick. That is metric. The equivalent in imperial (USA) is #4 rebar, which is 1/2″ thick.
D: in the drawing above
“Drill & epoxy 700 (28″) long D12 (#4 rebar) starters 100mm (4″) into existing slab and foundations at 600crs (24″ O.C.).”
This means drill 12mm (1/2″) holes at least 100mm (4″) deep into the side of the existing concrete slab every 600mm (24″) apart. Glue into the holes (with epoxy) 700mm (28″) long pieces of deformed 12mm (1/2″) thick steel. This ties the new concrete footings and concrete slab to the existing.
Note:
Steel rods (D12, D10 etc) can be purchased from most major building suppliers and comes in 6 metres lengths. Steel benders and cutters can be hired from most hire firms.
Note:
In USA steel rods are called rebars and a D12 would be the same as #4 rebar which is 1/2″ thick. #2=1/4″, #3=3/8, #4=1/2″ and so on in increments of 1/8″ for every #1.
Elevation plan
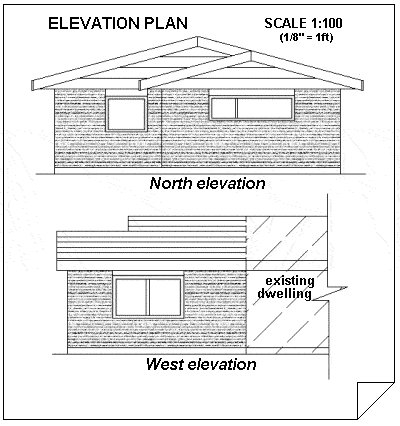
Elevation plan:
The elevation plan is more like a drawing of the outside of the addition rather than a plan although is still drawn to scale. The elevation plan gives a good perspective of the addition to the untrained eye. Also a visual idea of how the land slopes.
Floor plan
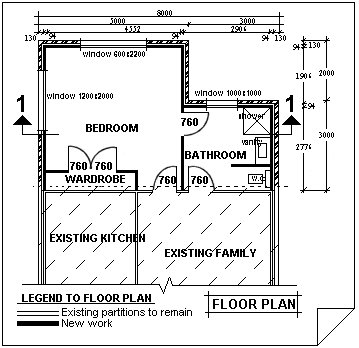
Floor plan:
The floor plan (footprint) shows the layout of the walls, also where the doors and windows are along with the sizes of the doors and windows, units such as vanities, baths etc and the designated uses of the rooms.
The floor plan is to scale and walls etc are dimensioned.
Dimensions:
The dimensions given are overall external walls (building line), internal room measurements from wall to wall, thickness of walls external and internal.
Flags:
The pointed things in the above plan with number 1 on top of them. This marks the point of the cross section plan.
Doors:
The door widths marked on the floor plan are the actual width of the door and does not take into account the door jambs or any play. For a door with standard jambs add another 50mm (2″) to the plan size for the opening.
Windows:
The window (aluminum) measurement on a floor plan is the box size. That is the exact size of the outside of the timber reveals or jambs surrounding the window, so therefore the frame opening needs to be 10mm (3/8″) bigger than the window size on the plan.
For example, one of the window measurements in the above plan is 600×2200. (24″x 88″) This means the window is 600mm (24″) high and 2200mm (88″) wide so the opening built into the frame (trim size) needs to be 610mm (24 3/8″) high x 2210mm (88 3/8″) wide.
Roof plan
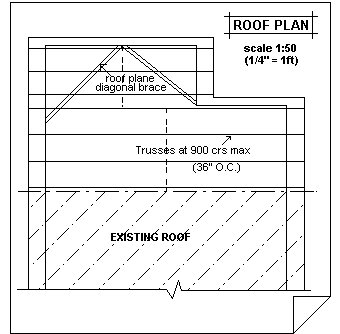
Roof plan:
The roof plan shows a flat plan view (looking down view) of the layout of the roof, and where the trusses / rafters etc are situated, along with any roof bracing requirements.
Bracing plan
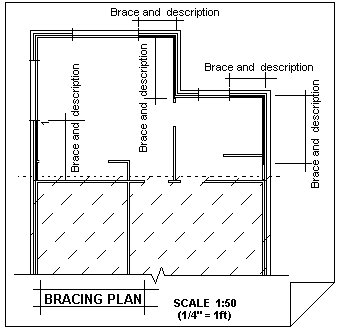
The bracing plan shows where the wall braces go and what type of bracing is required.
Cross-section plan
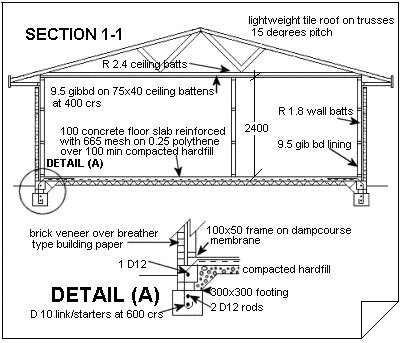
The cross section plan is a plan taken from a cross section of the floor plan. The cross section line in the floor plan is marked by flags.
The cross section plan shows construction, timber sizes and room heights and also a lot of specification data.
A detail plan is a blow up (magnified) part of the plan to give clearer detail.




