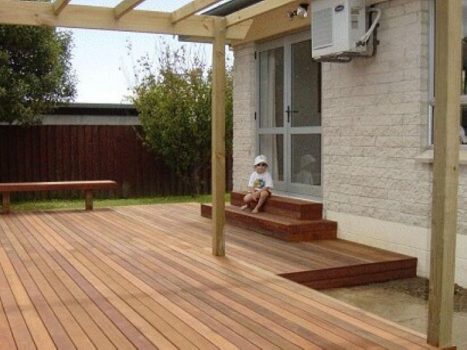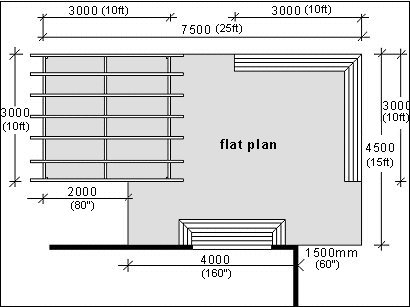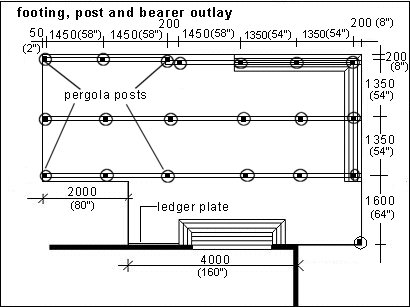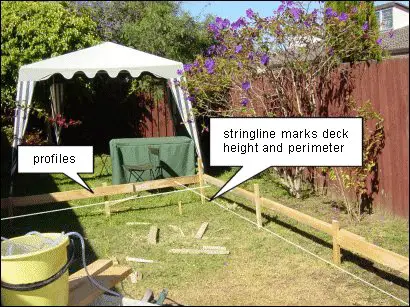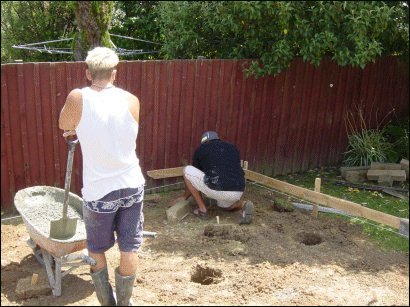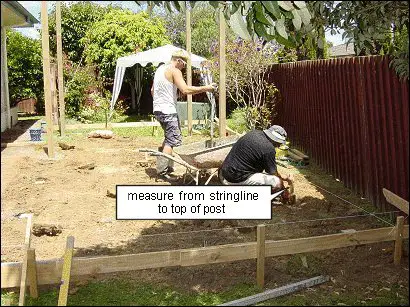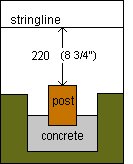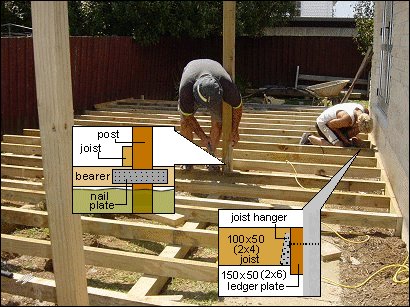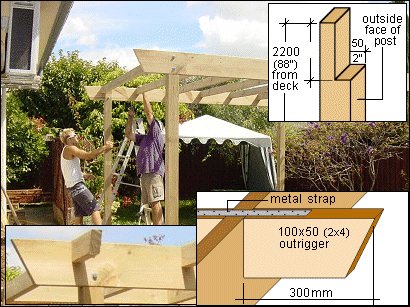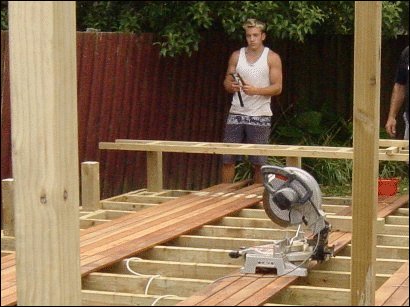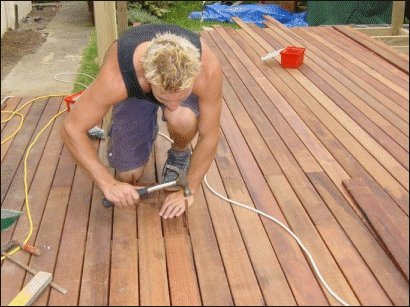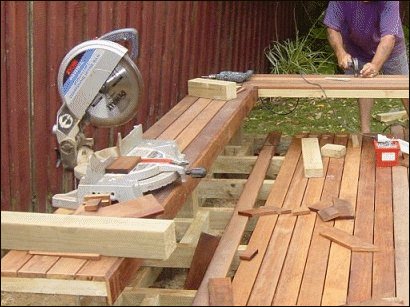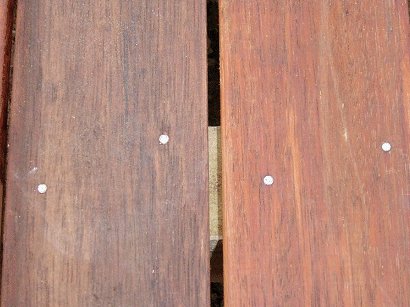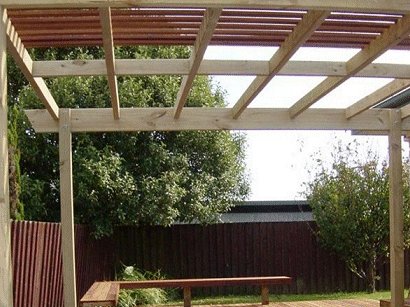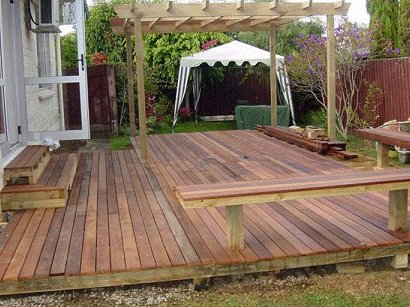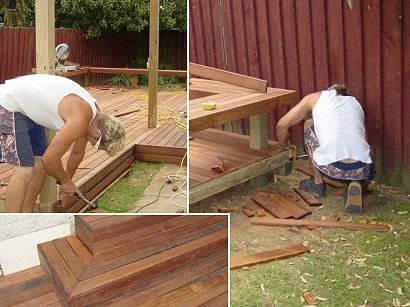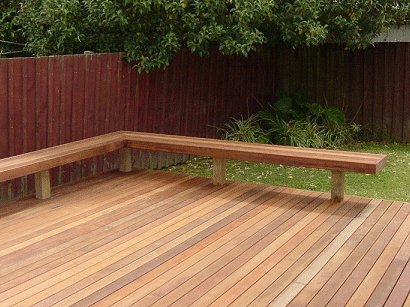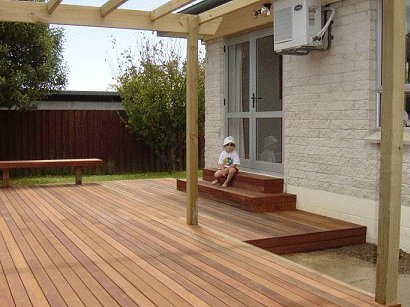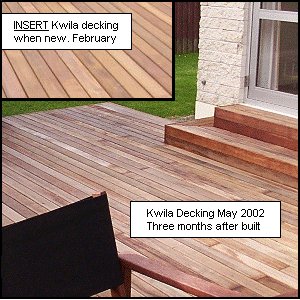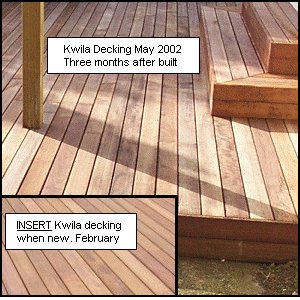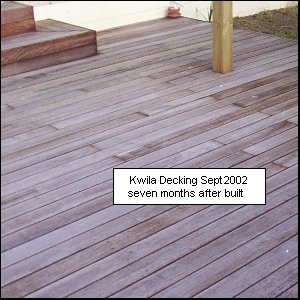Prelude to the construction
This is a step-by-step account of a deck, seat and pergola complex building project. It covers all aspects of construction, time frame, unforeseen problems (if any), owners and builders comments and more.
The owners first made contact with the builder through an advertisement in a newspaper.
In the initial meeting the owners wanted some ideas regarding a hardwood deck – a pergola – and a seat complex in their back yard. They had some of their own ideas on design, but weren’t too sure of the costs involved and how big a deck could be built while still keeping within a set budget.
The builder advised an approximate square metre (sq ft) rate for a hardwood deck, how much the pergola would cost and how much a metre (lineal ft) the bench seat would cost. The owners now had guidelines to work within and were able to finalize the design.
The builder then gave the owners a final quote. The quote was accepted and the project got under way…
A bit about the lumber
The posts, bearers and joists were all treated suitable for in ground application. This is especially necessary when a deck is very close to the ground with limited air circulation.
The Plans
Specifications
- Deck posts: 100×100 (4×4) on 100mm (4″) conc pad. Max 1450 crs (58″ O.C.)
- Pergola posts: 100×100 (4×4) on 100mm (4″) conc pad. Max 1450 crs (58″ O.C.)
- Bearers: 100×100 (4×4) max span 1450mm (58″)
- Ledger: 150×50 (2×6) bolted to house blockwork with galv bolts every 900mm (36″)
- Joists: 100×50 (2×4) @ 450 crs.(18″ O.C.)
The posts needed to be treated suitable for in ground application. The bearers needed to be treated suitable for in ground application because the deck was built close to the ground, and in some places the bearers would touch the ground.
The joists needed to be treated suitable for exterior use, as they did not touch the ground and air could circulate all around them.
The joists were spaced @ 450crs.(18″ O.C.)
The Profiles
- Profiles were put in to determine the deck’s finished height and perimeter and to give post hole lines.
- For a description on how to make profiles click here
- The profiles in this case were continuous to encase the deck area.
This made it eazy to mark out the footing lines and pergola posts etc.
The Footings
- The footings were dug using a two man mechanical hole digger. The holes were 300mm (12″) diameter and 450mm (18″) deep, or dug down to firm ground.
- The post holes were marked out as per dimensions and measurements shown in the plan. String lines were put up to mark the post hole lines.
- The holes were dug down to firm ground, then at least 100mm (4″) of concrete was poured in the bottom of the holes before the posts were positioned.
The Posts
- The posts were put in place with at least a 100mm (4″) minimum bed of concrete beneath them. The four pergola posts were left over length (to be trimmed off later) but the rest of the posts were positioned at the right height.
- Because the deck was to be built close to the ground, the deck posts had to placed in the holes at the right height, as the posts would be too hard to trim off later.
- The posts were put in place with at least a 100mm (4″) minimum bed of concrete beneath them. The four pergola posts were left over length (to be trimmed off later) but the rest of the posts were positioned at the right height.
- Because the deck was to be built close to the ground, the deck posts had to placed in the holes at the right height, as the posts would be too hard to trim off later.
- This was done by first pouring about 150mm (6″) of concrete into the holes.
- The posts were cut to go approximately 50mm (2″) into the concrete (leaving a bed of concrete 100mm (4″) below the posts) and reaching 220mm (8 3/4″) below the stringline (100mm (4″) bearer + 100mm (4″) joist + 20mm (3/4″) decking = 220mm (8 3/4″))
- The exceptions were the four pergola posts which were left over length to be trimmed off at a later time.
The Bearers and Joists
- The bearers were placed on top of the posts, and fixed with 100mm (4″) galvanized nails skewed/toe nailed through the bearers into the posts.
- The bearers between the pergola posts were butt jointed against the posts and fixed with galvanized nail plates (see picture above).
- The joists were placed on top of the bearers, and fixed to the ledger (the board bolted against the house) with joist hangers (see picture above) and fixed to the bearers with 100mm (4″) galvanized nails.
- The joists were spaced @ 450crs (18″ O.C.) and were left over length to be trimmed off later.
The Pergola Frame
- The pergola posts were trimmed and rebated as in detail above. The two beams were bolted in place and the rafters were fixed between the beams @ 500mm centres (20″ O.C.)
- The outriggers were positioned against the beams in line with the rafters and fixed with metal strap nailed on top. (see drawing above)
The Bench Seat Frame
- The bench seat frame, resembling a ladder, was made up on an even piece of ground before being fixed to the seat posts.
- For full instructions on how to make this bench seat click here.
Laying The Deck Straight
- The two end joists were marked out for the decking boards, and a chalk-line was made for every third board. This ensured a straight deck.
- For more information and full instructions on how to lay the decking straight click here.
The Bench Seat Decking
- The bench seat decking boards were placed and fixed in the same manner as the rest of the deck.
- The outside top boards were fixed flush with the edge of the bench seat frame and the intermediate boards were placed in between with even gaps.
Finishing Touches
The nailing
- The nails, 60mm (2 1/2″) galvanized were staggered along the joists.
- Why? Sometimes straight nailing can cause a ‘wedging’ effect which can create a split along the joist over time, especially in straight grain timber.
- The nails were hit in flush.
Finishing touches to the pergola
- A partial sun shade was added to the top of the pergola.
- This was made from hardwood deck boards ripped in half. They were the same length as the pergola beams and were spaced 50mm (2″) apart.
Preparing for the edging
- Once the decking was laid, the ends had to be trimmed of flush with the end joists in preparation for the edging.
The edging
- The edging consisted of two decking boards around the edge of the deck. The top board was flush with the top of the deck, and there was a nail thickness gap between the top edging board and the bottom edging board.
All finished
- All finished, the site was cleaned up, and the builders jumped on their horses and rode off into the sunset singing ‘Hi Yo silver and away’ (well, sort of)
How long did it take?
It took a little over a week from start to finish, two days longer than estimated, but as Toffee (the apprentice) said, “I don’t know why he doesn’t just add on two days to every job he does, because every job always takes two days longer than he predicts”.
Oh well.
What did the owners think?
The owners were very pleased with the job.
What did the builders think
An ideal job. Good access, good weather (mostly), easy digging and good clients.
What happened to the cat?
Nothing sinister here. Just a big scaredy cat. In fact the builders never even saw the cat. The cat went into hiding whenever the builders showed up. We have recently been informed that the cat loves the deck.
Follow Up
We returned to have a look at a hardwood deck, seat and pergola complex built seven months prior.
We wanted to see how much the kwila hardboard had weathered (changed colour) and if there were any shrinkages.
On our first visit, three months after the deck had been constructed, the deck’s colour had changed very little and there were no noticeable lumber shrinkages. If no noticeable shrinkages had occurred in that time, then there would most likely be none in the future.
We went back again to have another look seven months after the deck had been completed.
The deck is now well on it’s way to becoming the silvery-grey colour kwila is renown for.
During this stage of the transformation the deck is slightly patchy. The areas that have been most exposed to the sun, have changed colour more than those areas that have been least exposed (ie shaded areas).

