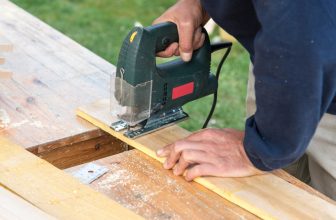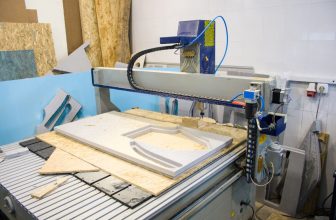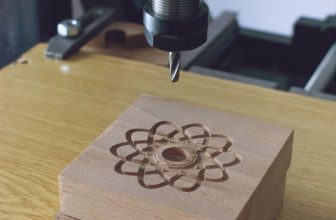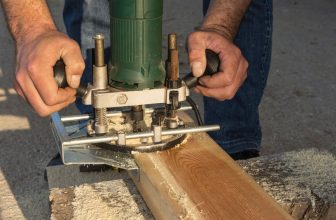Contents
A stairway is used to move from floor to floor in a house. There are two types of stairs – wooden and metal.
Wooden stairs are made out of wood planks, and metal stairs are made out of metal bars. Both types of stairs require careful planning before being built.
However, both types of stairs are fairly easy to construct once all the necessary materials are gathered together.
A staircase is made up of 3 parts: treads, risers, and stringers. Treads are the horizontal steps you walk on. Risers are the vertical pieces of wood that separate each step. Stringer holds them together.
Stair Risers
Stair risers are vertical boards that run from tread to tread. They close up the treads for better appearance and safety. Generally, stairs should be 7 3/5 inches tall.
The risers are the most complicated part of building a staircase. If you are building an outdoor staircase with no overhead obstructions, it’s going to be a lot easier as you need only decide on the angle of your stairs and the measurements.
Stair Stringers
Staircases are built using stairs and treads. A stair stringer is a piece of wood that runs across the staircase. It helps support the stairs and keeps them stable.
The angle of the stairs depends on how steep you want the slope to be. Two stringers should always be installed on either side of the stairs.
Carriage stringers are sometimes placed in the center of the staircase. Pre-cut wood stringers are usually made of pine, as pine is a hardwood that lasts longer than other woods.
This means that your stairs won’t rot away as quickly if you use them.
Stringers are also easy to install because they come in packages. You simply need to cut the pieces to size and attach them to each step.
Landing/Headers/Skirting boards
Stair headers should be strong enough to hold the entire weight of the top section of the stairs. Landings should be level and strong enough for the bottom section of the stairs.
Skirt boards on the outer sides of the stringers give a cleaner appearance, and the skirting board makes it harder for feet to fall off the stairs.
Railings
Handrails should always be used on any stairs with more than four steps. Stairs can be dangerous places, and railings are essential to prevent people from tripping and potentially falling down the stairs.
A railing provides a way of steadying people if they become unable on the stairs. Should other safety precautions be considered?
Legalities/Safety
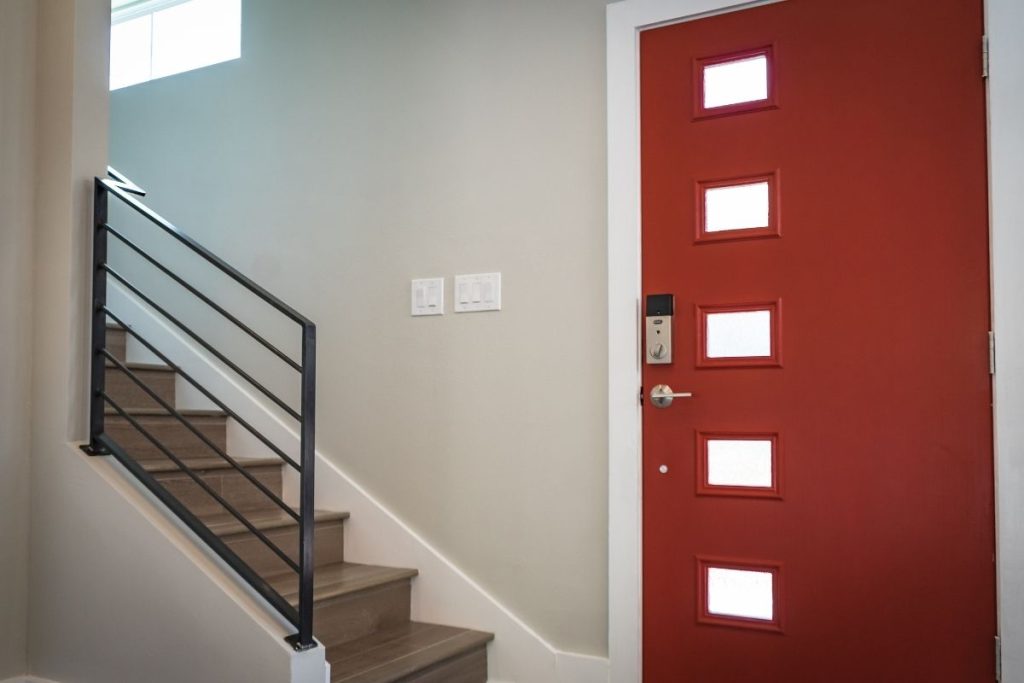
Building codes specify staircases, guards, and railings. Most buildings require a permit before construction begins to make sure your stairs are safe for everyone. Stairs must be built according to certain guidelines.
A minimum of two people must help you build your stairs. For more information about building permits, contact your local building department or do some research online.
If you are building a staircase indoors, you need to take into account the headroom. You should remember that if your stairs are too high, then people may trip over them.
You may use wood, metal, plastic, concrete, etc. as long as it meets the guidelines.
It’s very important that your stairs are level. There must be a landing at every 12-foot height. A handrail must be used. And finally, if your stairs go up to 12 feet high, then you must provide a landing at every 12 feet.
Open risers are against code because they could cause tripping hazards. However, the only way to address this issue is to make the risers shorter than the run length.
A better solution is to use a different type of material. For example, instead of using wood, you can use metal. Metal is more stable than wood, and it doesn’t move around as easily.
Another option is to use concrete. Concrete is also very stable, but it’s hard to cut. You’ll need a power tool such as a reciprocating saw or jigsaw to cut the concrete.
Tools Needed
- Circular saw – used to cut the wood into boards.
- Chalk lines – to mark out the exact length of the cuts you want to make.
- Framing squares – to ensure straight cuts.
- Cords – for connecting the clamps together.
- Hammer – for driving nails into wood.
- Handsaw – to cut wood.
- Spirit level – to check if the board is perpendicular to the floor or wall.
- Safety glass – protects your eyes when cutting wood.
- Sawhorses – to support the wood while you work on it.
- Stair gauges – to measure the height of stairs.
Step 1
A stair slope should be about 40 degrees. You need to place a straight board on the ground and level it off to the endpoint. Then measure down to the ground to get an idea of how high the steps are.
Step 2
You should divide your number by 7 inches and round off what’s left. If the result is.5 or greater, then you need to add 1 inch to your riser height. If the result is below.5, then you should subtract 1 inch from your riser height.
Step 3
To calculate the stairs’ dimensions. You simply subtract 1 from the number of risers (the tread) and then multiply by 10-1⁄4″ (a typical tread width). That gives you the total run.
From there you can figure out the exact endpoint. Once you know that, you can measure the stair height and identify the stringers and skirt lengths.
Step 4
You should measure exactly the total rise. Then you should divide the height of the stairs by the number of risers you think you will need to find a precise riser height. The calculation will be between 6-1/4″ and 7-3/8″.
If the height of the riser is not in this range, then you should do the sum again. This changes the tread amount, so you should do the measurement again.
Finally, create a drawing, so you can have a visual of the design and lay the first stringer using the riser and tread dimensions.
Step 5
After laying out the stringer make sure the rise and run of your stair are set on the framing square.
Adjust the framing square to make sure the rise and run are correct. Mark off the number of tread and riser units you need for the stair. Then repeat this process for all three stringers of the stair.
Step 6
After you have marked the tread and riser cuts, it is time for finishing touches. Adjusting the top and bottom riser heights may be necessary.
Adding a tread that is too thick will cause the bottom riser to be 1 inch taller than intended. Adding a thin thread to the top riser will make the top riser shorter than needed.
You will need to adjust the bottom riser by removing an inch from its length at the floor level. This will allow you to meet the code requirements for tread depth. Cut off the triangle parts of the stringers, then lay them out.
Use a power saw to cut out the triangles. Match up the stringers after they’re cut out. Find some useful YouTube videos to help guide you through the technique. Risers should be checked for level and plumb first.
Measurements should be taken in every direction, left, right, front and back. The top and bottom riser should allow for finished tread height.
Treads should be 11-1-4 inches and should be installed through the back of the riser and into the tread. Always use cement-coated fasteners.
A wall-mounted handrail should be installed at 34″ above the leading edge of each tread.
The handrail should be 198″ long and contain a wall rail mounting bracket screwed into a stud every four feet. For the open handrail sections to one side of the stairs, the balusters should be mounted on an angled cap.
Conclusion
Now, you can inspect your hard work. Stair building isn’t easy, but is an amazing project and accomplishment for DIY enthusiasts.



