Contents
Two bench seats that fold into a picnic table
Introduction
This folding picnic table and bench seat combination consists of two individual bench seats with backs that can be folded over and up to form a picnic table capable of seating four adults and two kids.
It is very simple to revert the table back into two separate bench seats whenever that combination is preferred.
- Pay online by credit card, debit card, or Paypal using Secure Server Paypal. You do not need a Paypal account if paying by credit or …
The idea itself is not a new one and varying designs have been around for ages. What separates this design from most, is its focus on stability.
The seats backs, which also fold to form the table, have extended support pieces that fit between one another when joined to create a flush and stable tabletop. This clever design factor, along with the angle and placement of the front seat legs, lessens the chance of the folding picnic table and bench seat combination collapsing when it is in the table-and-seat mode.
The folding picnic table and bench seat is structured solely from 150 mm x 50 mm (2″ x 6″) and 100 mm x 50 mm (2″ x 4″) wood, making it is a very solid structure.
About the wood measurements
Note: This project is in both metric and imperial. All measurements are given in millimeters (mm) first, followed by feet and/or inches in brackets.
The metric sizes are not an exact match to the equivalent imperial sizes for practical reasons. A picnic table built using the metric measurements will be approximately 1.6% smaller than a picnic table built using the imperial (ft and in) measurements. The imperial measurements are more suited to North America. The metric measurements are more suited to Australasia.
About the wood measurements
This project is constructed out of dressed (surfaced or smooth) 150 mm x 50 mm (2″ x 6″) and 100 mm x 50 mm (2″ x 4″) wood.
Because this folding picnic table and bench seat combination is most likely to be left outside it is important to use stock that is suitable for exterior use.
The size (width and thickness) of the wood referred to in this project is the nominal size. However, because the wood is dressed (surfaced, smooth) the actual size of the wood will be less than the nominal size. For example: 100 mm x 50 mm (2″ x 4″) wood when dressed will have an actual size of approximately 90 mm x 45 mm (1 1/2″x 3 1/2″), and 150 mm x 50 mm (2″ x 6″) wood when dressed will have an actual size of approximately 140 mm x 45 mm (1 1/2″ x 5 1/2″).
Sizes can vary slightly from place to place but that should not be of too much concern for this project. The imperial measurements are more suited to North America. The metric measurements are more suited to Australasia.
because the metric sizes are not an exact match to the equivalent imperial sizes, use one system or the other. Do not mix and match.
Identifying the pieces
[a] Tabletop board, [b] Seat board, [c] Seat base brace, [d] Seat base end, [e] Arm support, [f] Arm, [g] Decorative fill, [h] Front leg, [i] Rear leg, [k] Tabletop support, [m] Strap hinge, [n] Block underneath seat
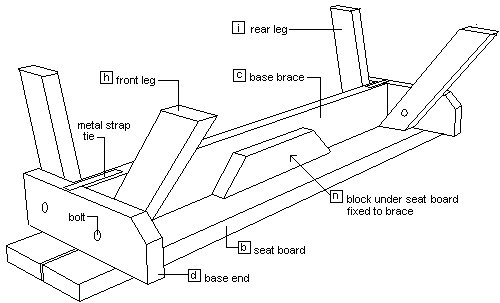
Plans – Individual pieces and cutting list
Cutting list
[a] & [b] seat boards and tabletop boards – cut 8 pieces from 150 mm x 50 mm (2″ x 6″) stock.
[c1] seat base brace for unit 1 – cut 1 piece from 150 mm x 50 mm (2″ x 6″) stock.
[c2] seat base brace for unit 2 – cut 1 piece from 150 mm x 50 mm (2″ x 6″) stock.
[d] seat base end pieces – cut 4 piece from 150 mm x 50 mm (2″ x 6″) stock.
[e] arm support – cut 4 piece from 150 mm x 50 mm (2″ x 6″) stock.
[f] LH left-side arm – shape 2 pieces from 150 mm x 50 mm (2″ x 6″) stock.
[f] RH right-side arm – shape 2 pieces from 150 mm x 50 mm (2″ x 6″) stock.
[g1] decorative fill for unit 1 – shape 2 pieces from 150 mm x 50 mm (2″ x 6″) stock.
[g2] decorative fill for unit 2 – shape 2 pieces from 150 mm x 50 mm (2″ x 6″) stock.
[h] front leg – cut 4 piece from 100 mm x 50 mm (2″ x 4″) stock.
[i] rear leg – cut 4 piece from 100 mm x 50 mm (2″ x 4″) stock.
[k] tabletop support
[n] block underneath seat – cut 2 piece from 100 mm x 50 mm (2″ x 4″) stock.
Plans – Side sections
Plans – Front view
Plans – Top view and materials list
Materials List – Altogether you will need….
• 7 meters (24ft) of 100 mm x 50 mm (2″ x 4″) stock suitable for exterior use.
• 20 meters (67ft) of 150×50 (2″ x 6″) stock suitable for exterior use.
• Two 200 mm (8″) strap hinges and screws to suit.
• Eight 10 mm (3/8″) galvanized carriage bolts 110 mm (4 1/2″) long.
• 150 wood screws 90 mm (3 1/2″) long. Suitable for exterior use.
• 40 galvanized nails 90 mm (3 1/2″) long.
• Eight 150 mm (6″) x 30 mm (1 1/4′) wide galvanized metal strap ties
• Two 10 mm (3/8′) thick x 150 mm (6″) long galvanized rod or wood dowel
The seat base
Note: The picnic table combination comprises of two separate bench seat units. Both units are similar but are not identical.
Throughout this project the bench seat units will be referred to as unit 1 and/or unit 2.
Each bench seat unit has a back that can fold up to make a table. Both bench seat units can be fitted together to form a picnic table with seating for four adults and a couple of kids.
Step 1. Familiarize yourself
- It is easier to take on a project if you’re armed with a good understanding of exactly what is involved. This is best achieved by skimming through all the pages to get an overall ‘feeling’ for the project prior to commencing any practical work.
Step 2. Cut all the pieces
- Cut all the individual pieces to the lengths and shapes as shown by the individual pieces detail on page 4. Begin by cutting the longest pieces first to minimize wastage.
- Most of the pieces can be cut with a compound miter saw or even a circular saw but a jig-saw or similar will be needed to shape the arms [f], the tabletop supports [k] and the decorative fills [g]. The cutting list and the individual piece sizes, lengths and shapes are on page 4 and the piece identification is on page 3.
Step 3. Make the seat base
- Make up the seat bases for units 1 & 2 as shown in the plans and also as shown in fig.1.
- Each base comprises of a brace piece [c] and two base end pieces [d].
The brace piece [c] for unit 1 is 1290 mm (52″) long and the brace piece [c] for unit 2 is 1400 mm (56″) long. - Pre-drill the screw holes in the base end pieces [d] and then screw them to the ends of the brace piece [c].
- Attach metal strap ties at all meetings to help prevent ‘wobble’. See fig.1
The seat and legs
Step 4. The seat boards
- Place two seat boards [b] on each base. Position as shown in fig.2 and ensure that the overhangs at both ends of each board are equal.
- Hold each board in place with a couple of nails and then screw the seat boards to the base with 90mm (3 1/2″) wood screws through pre-drilled shank holes.
Step 5. The legs
- Turn the seat units upside down. Position (see fig.2, fig.3 and/or the plans) and clamp the legs to the base ends [d].
- Drill and bolt the legs to the base ends using one 10 mm (3/8″) galvanized carriage bolt for each leg. Further secure with three 90 mm (3 1/2″) screws for each leg.
- Add a block [n] to the front face of the base brace [c] to give the front seat board [b] extra support. Fix the block to both the brace and the seat board.
The tabletop and arm supports
Step 6. Prepare the tabletop
- Each pair of tabletop boards need to be fastened together in the middle to ensure that the seams stay flush.
This can be achieved by inserting a 10 mm (3/8″) galvanized rod or wood dowel into pre-drilled holes located centrally along the edge of each tabletop board. See fig.4 - Take care when marking for the drill holes. Clamp two boards together back to back and square a line across the edges of the boards centrally from each end. Intersect the line with another line centrally from each face side.
In simple terms, ensure that the hole mark is in the middle of the edge of both boards.
Drill a 10 mm (3/8″) diameter hole 90 mm (3 1/2″) deep into the edge of both boards, insert the galvanized rod or wood dowel and tap the boards together.
Step 7. The tabletop and arm supports
- Determine where to position the arm support [e] on the tabletop support [k].
- To do this, hold the tabletop support [k] in position on the seat unit and then sit the arm support [e] level on top of a closed hinge. Hold the arm support [e] in position against the tabletop support [k].
Note: The hinge is not fixed in place at this time. It is just used as a packer to determine the correct height of the arm support [e].
- Next, mark the position of the arm support [e] on the tabletop support [k].
- The arm support [e] and the tabletop support [k] can now be taken to a work platform and fixed together with screws.
Make up a second pair in mirror image of the first. - You will then need to repeat the process for the second bench seat unit.
The tabletop boards and supports
Step 8. Fix the tabletop boards to the tabletop supports
- Using the seat benches as work platforms, lay the tabletop supports [k]across the seat boards directly above, and in line with the base ends [d].
- The tabletop supports [k] should then automatically be the right distance apart.
- Position the tabletop boards [a] as shown in fig.6.
Ensure that the overhangs at both ends of the tabletop boards are equal and then screw the tabletop boards [a] to the tabletop supports [k] with 90mm (3 1/2″) wood screws through pre-drilled holes.
Note: The spacings between the tabletop supports [k] for unit 1 will be different to that of unit 2.
- When finished, the tabletop supports [k] on unit 1 must be able to fit between the tabletop supports [k] on unit 2. See the plans on page 7.
Step 9. Join the table to the seat
- Hold each tabletop assembly upright in position on their respective seat units and mark the positions of the arm supports [e] on the seat boards [b]. See fig.7a.
- Fold the seat over to the table position. With the end of the arm supports [e] on the mark, prop the table level and then fit the hinges making sure that the hinge screws have maximum hold.
The arm
Step 10. The arm
- The length of the arm [f] is most important as it holds the tabletop on the same plane as the seat (i.e. level) when in the ‘table position’.
- Mark and cut each arm around their respective tabletop supports [k] and shape to suit. See the individual pieces on page 4.
The length of the arms [f] should be the distance between the tabletop boards [a] and the base ends [d]when the tabletop is level or on the same plane as the seats. See fig.8a. - Fold each seat back to the ‘seat position’ and screw the arms [f] to the arm supports [e] through pre-drilled shank holes. See fig.8b.
- Finally, shape and screw a decorative fill [g] to the bottom of each tabletop support [k] and arm support [e].


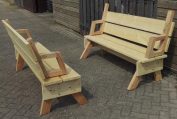
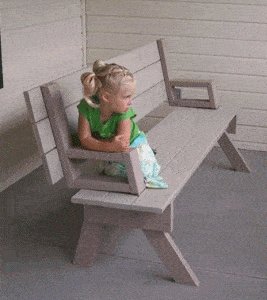
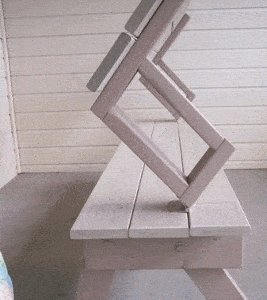
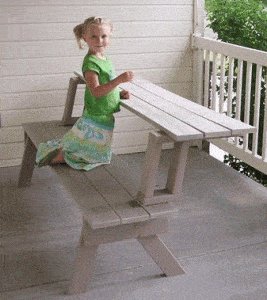
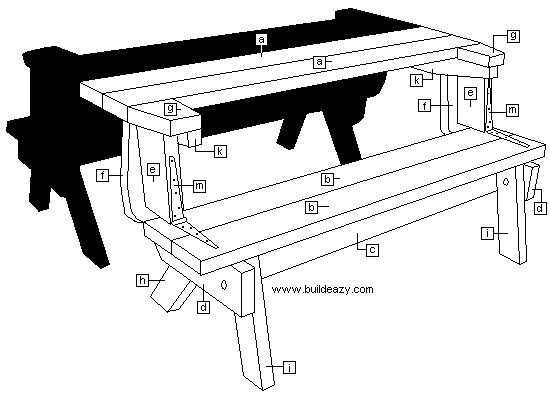
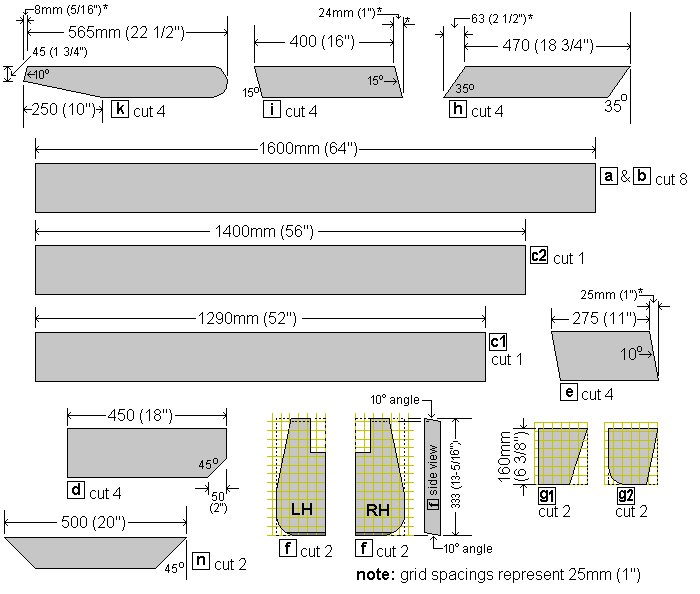
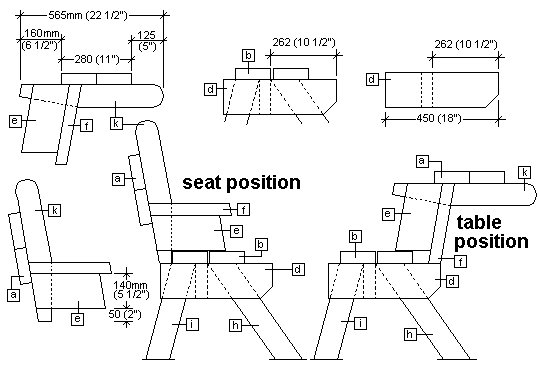
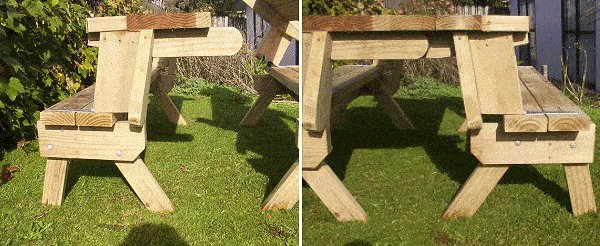
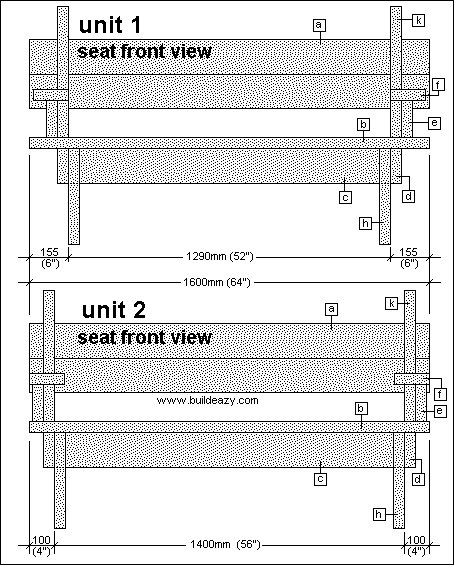
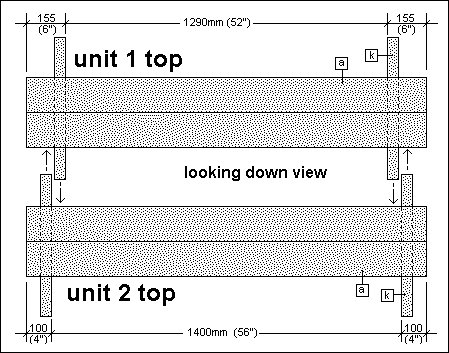
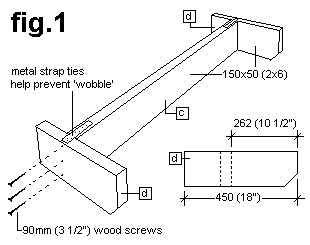

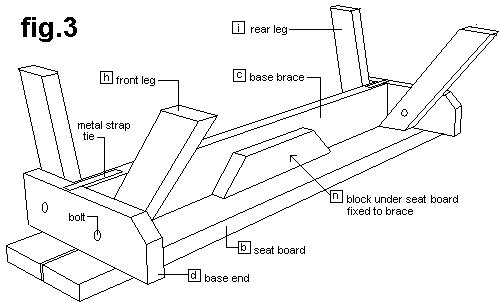

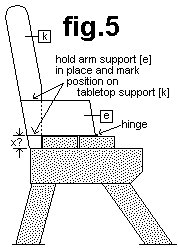
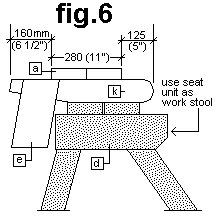
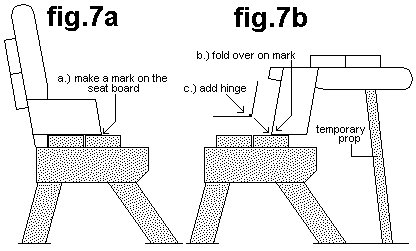
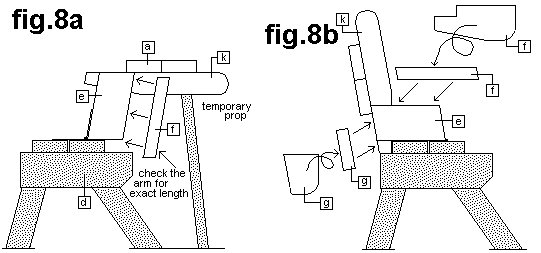
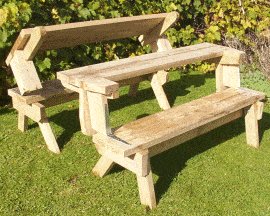
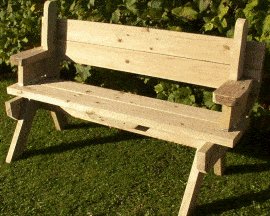
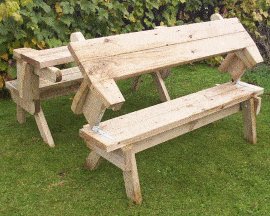
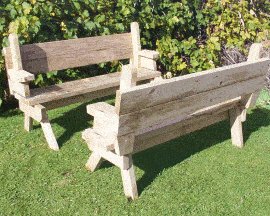

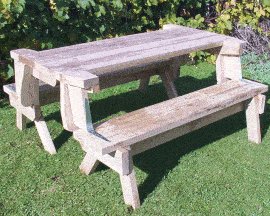






I used the angles cuts and basic design, but added depth and length to the seat and table. I used a different design for the arm rests, mostly for aesthetic reasons. I also had to put another 2×4 under the bench for extra seat support. The surface material is the gray composite deck material.
Sean B.
Boise
I really like these modifications. do you have any more specifics on what you did so I could replicate?
Here’s a couple of pics of my folding picnic table built with a Buildeazy plan. Folks love it. Thanks
D. Howell
I just built the folding picnic table project and your plans were some of the best I’ve worked with. I used the USCS units for my build with 2×6 and 2×4 pressure treated lumber. Everything has been completed aside from a bit of light sanding and staining.
I had a couple of minor comments on the plans, however.
1. In the individual pieces diagram, the labels for parts e and f are reversed.
2. For item “k”, you dont mention that the non-curved end should be cut at a 10-degree angle.
3. This is rather minor but the decorative filler pieces for one of the units is not quite wide enough with the 2×6 lumber. Even so, it was close enough that I used it anyway.
The only narrow strap hinges that I could find were 6″ long rather than the 8″ called for so I used them and they seem to be doing the job well. I can send some photos after it is stained up.
Chad
To whom it may concern,
Thank you so much for you plans, I have build the two piece convertible picnic table.
Please find attached the pictures of the result.
Sander Zeilstra
I have just finished building the 2 piece convertible picnic table and I am very happy with the results. I did deviate from the plan a little, omitting the side arms and replacing with blocks screwed to part “e” that settle on base end “d”. This is because all cuts were done with a hand saw and the angles for the side arms were too difficult. I also omitted using nails and glued and screwed everything.
In addition, I used another 1600 plank with a hole cut in it to take an umbrella, and placed it between the two halves of the table top, unsecured. As can be seen from the two photos supplied it does not detract from the strength and stability of the unit, as demonstrated by me standing on it.
Thank you for an amazing project that will certainly outlast me! Regards.
Clive Baxter
‘Hi. I bought the plans for the two bench/picnic table and had some fun with it. I made the set to the plans initially, then tried to modify to get some more seat area and table area. My pictures will show my efforts. I first added two 2×6 inch boards to the table top and a 2×4 inch board to each seat. The problem was immediately apparent. It took a great effort to get seated when in picnic table mode. I finally settled on adding two 2×4 inch boards to the picnic table top, giving me 29 inches of width instead of 22. Getting seated is still comfortable.
My wife chose two different color paints, light first before the dark. I sanded to distress the wood and made it look old. I finished with two coats of marine spar varnish. The wood is well protected, and hopefully, it will age with grace.
This project helped get me through a tough winter. Thanks for the great plans. I know the benches/picnic table will get tremendous use through the years. Thanks again’
John Royce