Contents
Introduction and lumber requirements
This arbor is a solid construction consisting of 100×100 (4×4) posts concreted into the ground, 100×50 (2×4) rafters and 50×50 (2×2) laths.
The overall height is 2200mm (88″) although that can be changed to suit, and the footprint (overall area on the ground) is 1100mm (44″) x 700mm (28″).
The pitch (angle, slope) of the rafters (off horizontal) is 18.4°.
That is: a rise of 1 in 3 (or 1/3) which means that the rafters rise 1 unit of measurement for every 3 units of measurement along the horizontal plane (run).
In the United States the pitch is given in inches, with the run (horizontal plane) being 12 inches and the rise being a ratio of that. In this case, the slope of the rafters
would be given as 4″ of rise over 12″ of run, which is still the same thing as a rise of 1 in 3 or 18.4°.
Note: There is another similar plan with a 45° top if you prefer a steeper roof. To see click here
Lumber requirements
Use lumber suitable for exterior use. Either smooth (dressed, surfaced) or rough wood can be used. It is just a matter of personal preference.
You will need….
- 4 of: 100mm x 100mm (4″x4″) posts 2400mm (8ft) long.
- 2 of: 100mm x 100mm (4″x4″) beams 1000mm (40″) long.
- 2 of: 100mm x 100mm (4″x4″) blocks 500mm (20″) long.
- 3 of: 75mm x 25mm (1″x3″) rafter braces 600mm (24″) long.
- 6 of: 100mm x 50m (2″x4″) rafters 900mm (36″) long.
- 14 of: 50mm x 50mm (2″x2″) laths 1000mm (40″) long.
- 16.5m (55ft) of 25mm x 25mm (1″x1″) square stop to hold the lattice panel in.
- 2 lattice panels approximately 1550mm x 500mm (62″x20″).
The plans
Arbor plans
Building instructions
Stand the arbor posts
- Dig the holes for the arbor posts. For reasonably firm ground
make the holes 350mm (14″) square by 600mm (24″) deep. - Refer to the arbor plan for dimensions.
- Concrete the 100mm x 100mm (4″x 4″) posts in place.
- At this stage the posts are longer that the required length.
- Wait until the next day for the concrete to harden a bit before cutting the tops of the posts to the required height.
- For an excellent description of how to set out (position) the posts, mix and pour the concrete, stand the posts and trim the post tops go to the Garden pergola construction article.
Mark the curves on the beams
- Cut two beams 1000mm (40″) long out of 100mm x 100mm (4″x4″) stock.
- Mark a 100mm (4″) radius arch at the ends of both beams.
- This can be done by making a rotatable arm out of a strip of 120mm (5″) long wood.
- Hammer a small nail into the arm 100mm (4″) up from the end until it protrudes out the other side.
- Tap the protruding part of the nail into the beam 100mm (4″) up from the end and slightly in from the edge. (See the picture.)
- The arm should be able to rotate using the nail as the axis.
- Hold a pencil at the end of the rotatable arm to mark the curve.
- Do this to both ends of both beams.
Cut the curves and attach the beams
- Cut the curves.
- If you do not have a band saw, then you can use a miter saw to cut the curve by making a number of straight cuts at different angles around the curved line (see fig.1). The rounding off process is then completed with sand paper and a sanding block.
- If you do not have a miter saw, then the same result can be achieved with a handsaw – albeit a bit of extra work is required.
- Next place the beams on top of the posts and fix in place.
- Angle nail (toe nail) through the sides of the beams into the tops of the posts.
- Refer to the arbor plan for position.
Make the frame for the lattice
- The lattice frames (one each side of the arbor) comprise the posts, the beams and the lower blocks.
- Complete the lattice frames by fixing a 100mm x 100mm (4″x4″) block approximately 1550mm (62″) below each beam.
Fit the Lattice
- The objective is to sandwich the lattice between two pieces of wood (stops) which are fixed to the frame.
- The frame is the posts, beam and lower block.
- 25mm x 25mm (1″x1″) square stops are used in this project.
- Firstly, fix the stops around the inside of the frame to one side only.
- Insert the lattice.
- Fix the stops against the lattice on the other side (see drawing).
- There is a detailed account of how to install lattice here.
Building instructions continued
Cut the arbor rafters
- Cut six 900mm (36″) rafters out of 100×50 (2″x4″) stock.
- Make one end of each rafter curved and cut the other end 18.4° off square.
- Refer to the arbor plan for dimensions.
Cut the curved ends in exactly the same way as the beam ends were cut.
See previous page. - Do not worry about making the seat cut in the rafters at this stage.
Join the rafters together and add the laths
1. On an even surface nail the tops of two rafters together making a pair. There will be three pairs of rafters altogether.
2. Nail the bracing pieces to each pair.
3. Lift the three pairs of rafters onto a workbench (see drawing above), and spread them out evenly.
Refer to the plans for dimensions.
- Nail the 50mm x 50mm (2″x2″) laths to the rafters. Begin the first lath 30mm (1 1/4″) down from the tops of the rafters and space all the rest
- 100mm (4″) from center to center.
Mark and make the seat cut
- Make a marker piece by cutting a length of 50mm x 50mm (2″x2″) wood 1100m (44″) long.
- 1100m (44″) is the exact width of the arbor from the outside of one beam to the outside of the other beam.
- Stand the arbor top on edge and place the marker piece on top of a pair of rafters.
- Position the marker piece so that both ends are sitting 40mm (1 1/2″) onto the rafters and also ensure that the marker piece is central.
- Mark the ends of the marker piece on the rafters and then remove the marker piece.
- Do the same thing to the other two pairs of rafters.
- All the seat cuts are now marked.
- Cut them out with a handsaw.
Might as well paint it now
- It’s a lot easier to paint the arbor top while it is still on the ground!
Fix the arbor top in place
- Now it’s just simply a matter of lifting the arbor top onto the beams.
- The seat cuts should sit neatly on the beams.
- Position the top so it is equal distance front and back and nail in place.
Finished!

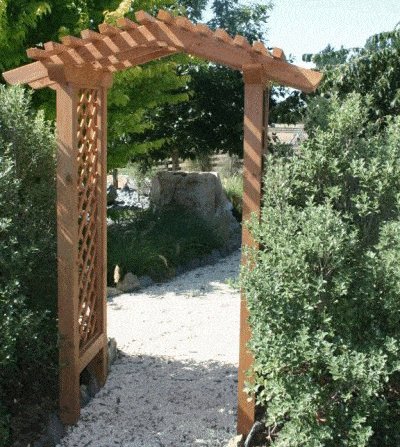

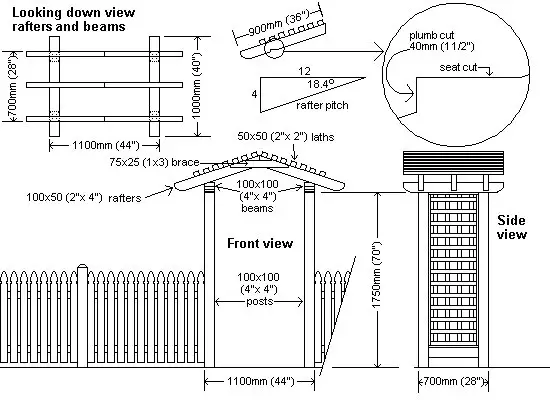
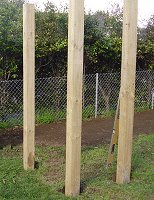
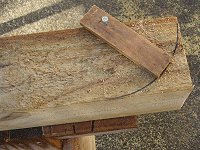
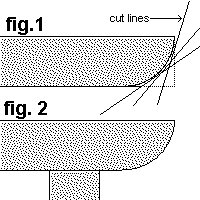
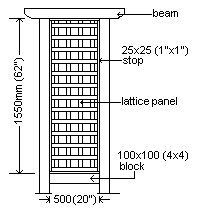
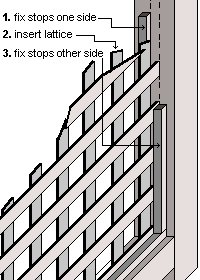

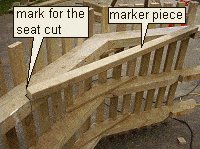
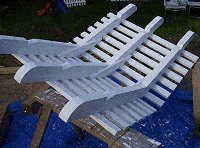
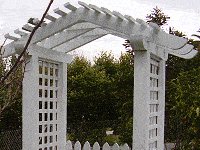






I just completed the Arbor with the pitched roof.
Really pleased with the final result, is being used as entrance to the garden from yard / shed area.
Over time the hedge will grow around it.
Working on this type of project for the first time and with no previous carpentry experience,
it took a few hours over several weekends, with help from my Dad. Made with treated pine and stained as a finish.
Only subtle change were the lattice panels, I used 45 degree angles rather than 90 degrees.
Thanks for the plans, now eyeing up the Adirondack Chair.
Andrew S